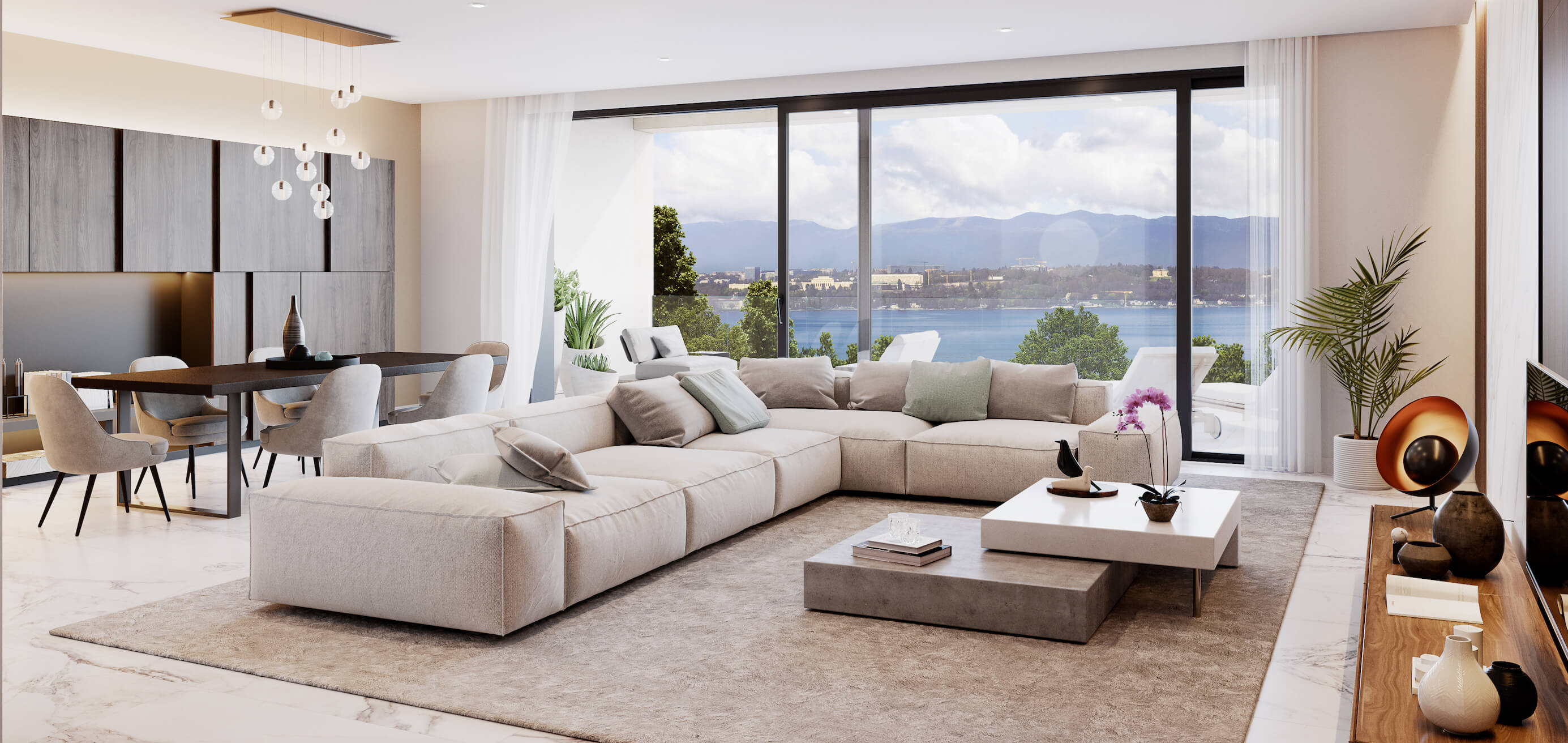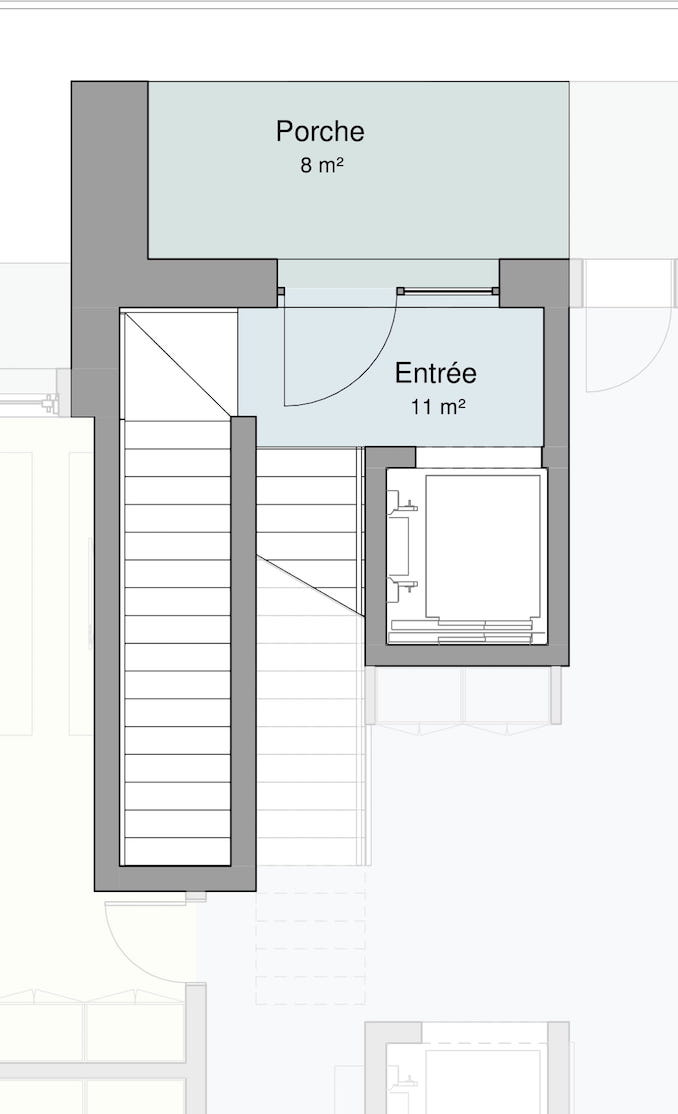
Prestige Penthouse
The Prestige Penthouse will provide you with exclusive elegance in a distinctive setting. Laid-out on three floors these dwellings provide spacious and sizeable indoor areas thanks to a ceiling height of over three metres. The day quarters are on the top floor allowing you to contemplate the lake and mountains in privacy. Precious and fine materials such as natural stone, marble and wood will add elegance to your interior.
The lower floor is entirely given over to the pursuit of pleasure: a private wellness area with a sauna, air-conditioned wine cellar. Each level of the Prestige Penthouse is reached by private elevator and staircases. High-end facilities to provide you with full comfort.
-
Magnificent lake view
-
Outstanding finishings
-
Private wellness area with sauna
-
Private elevator




